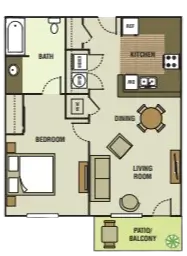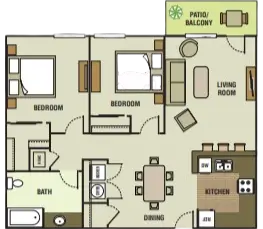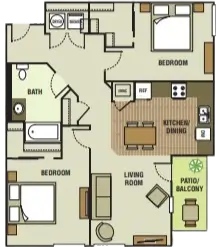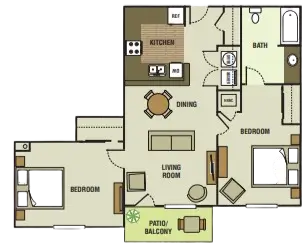Floor Plans
Cedar Rapids Apartments For Rent
Ready to envision your new home layout? Where should we put the Christmas tree? What about the dining room table? Peruse the floor plans below and we'll help find the perfect fit for you!




Ready to envision your new home layout? Where should we put the Christmas tree? What about the dining room table? Peruse the floor plans below and we'll help find the perfect fit for you!